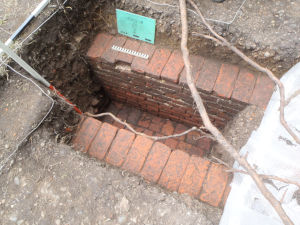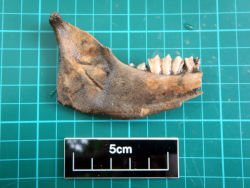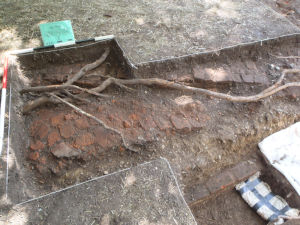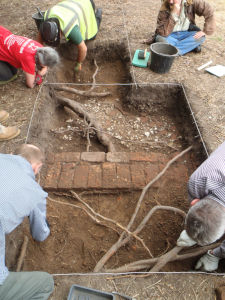02 Jun 2018
Forty Hall Spring Dig - Day 6

Sunshine finally arrived for the penultimate day of our spring dig and the final pieces of the puzzle began to come together.
In trench 2 we finished excavating a sample section of the fill of the hefty palace drain, uncovering 11 splendid courses of top quality Tudor brickwork, to reveal a slightly less regular but still well laid brick base, exactly as we saw in the nearby section last year.
Also in common with last year, the fill of the drain does not look like an original silt but rather a single deposit of demolition material, which fits with most of the dateable finds from this context; especially yesterday's Delft 'drug' jar of c.1650.

The lack of silt may be due to the drain having been continuously flushed with water during its use, or having been recently cleaned before the demolition. A working theory at the moment is that it may have taken rain water running off from the adjacent barn.
As noted yesterday, the fill has not been without finds, although today's were mostly limited to fairly small pottery fragments and a decent amount of bone, giving plenty of evidence of the dietary habits of the palace's occupants, the best of which was probably an almost intact lamb's jawbone (pictured).
We've taken a bulk sample of the fill for post-excavation analysis, which might yield some smaller scale finds such as fish bones, seeds, small shells etc.

At the other end of the trench where the west wall of our 'barn' building turns to form the building's north side, we fully uncovered what looked yesterday to be a new wall between the barn and drain.
In fact, this turned out to be another rather crudely laid brick floor, very similar to the one we found in trench one earlier in the week, albeit on the other side of the barn building. In this area the top course of the drain has been cut away and there are signs of disturbance to either side of it. This may be evidence of a superstructure over the drain having been removed, perhaps associated with the floor -- we thought at one point we may have found another 'garderobe' chute, though evidence for this is rather weak at the moment.

Meanwhile in trench 4 we uncovered the expected easterly continuation of the barn building's north wall which, as in trench one's south wall, proved to be shallowly buried, well preserved and very well built (considerably more regular than the building's west end).
We were surprised at first to find a compacted gravel and chalk surface on the wall's north side, taking it to be an interior floor, but a small trench extension showed it is only a narrow strip along the wall's north side; probably a hard-standing outside the barn, which at this point (within Forty Hall's lime tree avenue) would have formed part of the south side of the palace's outer courtyard.
Having seen decent sections of all four walls of the barn building, we now have enough information to plan its complete footprint, which will be the first time this has been possible with any palace building at Elsyng.
We began backfilling today, having closed trench 1 and the strip containing the barn's west end wall. There's not much excavation left to do, so tomorrow will probably be mostly recording and then backfilling the remaining trenches.