18 Jul 2018
Forty Hall Summer Dig - Day 7
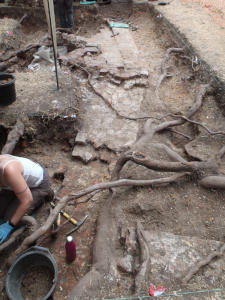
Another brilliant day's digging in Forty Hall today saw us making great progress uncovering the substantial remains of our Tudor palace service rooms.
Mercifully the sunshine was interrupted by regularly passing clouds today which allowed us to press on with the physically draining tasks of excavating sun-baked brickearth deposits without having to resort too often to improvised sun awnings strung up between the trees of the lime avenue.
The substantial structures in trench one, belonging to what we think is probably the boiling house of the kitchen ranges, continued to grow today as we pushed back westwards from the furnace, which is the defining feature of the building.
As we had begun to suspect, the external wall to the south of the furnace (right in picture) does make a pronounced turn, roughly opposite the location of the furnace's flue.
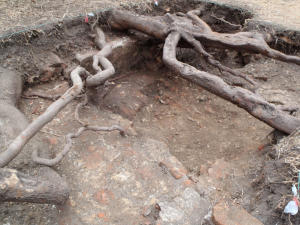
As it reaches the end of the trench, as expected it does meet a perpendicular wall which we have seen before, and divides the furnace room from other rooms in the building.
The form of the wall here, though, is entirely unexpected and together with the strange change in direction in the external wall, is proving difficult to interpret at the moment (not helped by the tangle of huge tree roots from the nearby lime).
As the partition wall enters the trench, it is more than twice as thick as the section we recorded last year and (as we noted yesterday) makes a dog-leg before meeting the external wall.
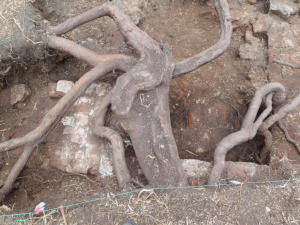
Once we removed the rubble from in front of it, we found the alcove this forms has a brick floor, and the face of the wall shows signs of having been rendered with a thin skim of mortar or perhaps plaster.
This is particularly interesting since surviving render on walls is very rare at Elsyng, but understanding how this feature fits into the furnace room, especially given its very close proximity to the ash pit of the furnace, is not clear at the moment. Hopefully as we excavate more of this end of trench one, it will become clearer.
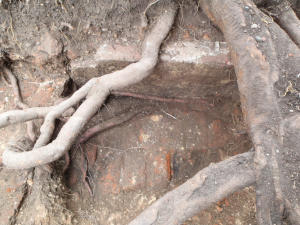
Another puzzling aspect of this end of the furnace room is understanding how it, and especially the now deviated course of the external wall, tie in to the perimeter wall containing two garderobes that we saw in 2014/15.
We had expected the external wall to continue straight west and link up with the garderobe wall, but the arrangement may be more complex. In the far southwest corner of the trench (bottom right of first picture above) is the top of a substantial wall that is likely part of the garderobe wall. This must link up to the deviated external wall, but tree roots are currently obfuscating this part of the trench.
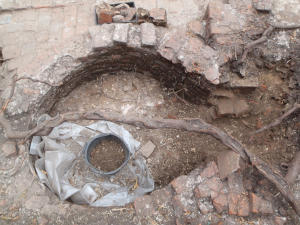
Much of tomorrow will be taken up with unpicking this corner and attempting to tie these various elements together, after which we should hopefully have a much better picture of the building's arrangement.
Meanwhile, we opened an extension at the other end of the external wall, as we are still not sure what the building's eastern extent is.
At the same time, we continued to excavate the furnace's flue late this afternoon, and confirmed the keyhole outline, as the flue extends west towards the ash pit we found last year.
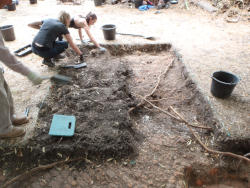
Over by trench two we began an extension to study the partition wall as it approaches the multi-phase brick floors in this area. We're beginning to suspect the floor in this trench is perhaps part of a corridor or 'cross passage' passing through the building, but more on this will hopefully be revealed tomorrow.