21 Jul 2018
Forty Hall Summer Dig - Day 10
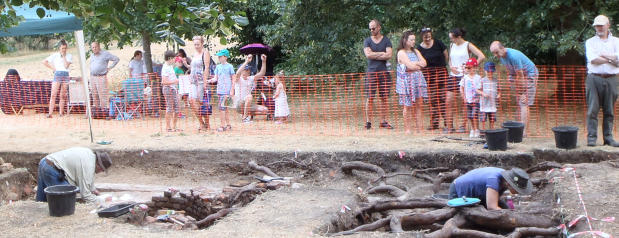
The return of high temperatures and harsh sunshine made for hard work in the grounds of Forty Hall today, which was the penultimate day of this year's dig on the site of Henry VIII's Elsyng Palace.
Spirits were high, however, thanks in no small part to the almost unprecedented amount of superbly preserved Tudor palace structures we've uncovered in the course of the last ten days.
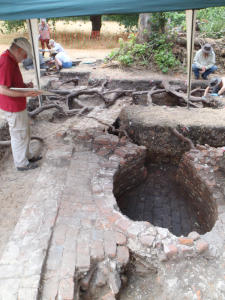
Today was our big open day, and we had a steady stream of visitors all day, as we finished excavating the ash fill of the furnace and its flue, and also the adjacent area of the furnace's ash pit and the peculiar cupboard next to it.
The furnace is the defining feature of this trench and we think it was intended to heat water in a large copper cauldron suspended above, and supported by the substantial superstructure which is now missing but has left tell tale signs around it.
We now think that the bricks between the furnace and the external wall (left of picture) are not a floor, but probably the base of a thick wall inserted between the wall and the furnace, to stabilise and support it. The brick piers to either side of the flue neck, which we think served as the base of an arched and possibly domed opening to the furnace also show signs of remodelling - as mentioned yesterday this alteration appears to have left two rectangular voids either side of the furnace mouth.
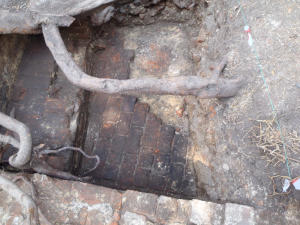
The floor of the furnace, once it was uncovered, also showed signs of repair near the neck of the flue - not surprising given the extreme heat and wear it would have been subjected to.
In the part of the trench opposite the flue, we removed the last of the ash deposit next to last year's ash pit - we think that as the furnace went out of use, the ash pit ceased to be regularly emptied and began to overflow, leaving a skim of ash over a wide area.
The ash came off to reveal another brick floor, partly truncated and very heavily heat damaged - inevitable given its location near the furnace and ash pit.
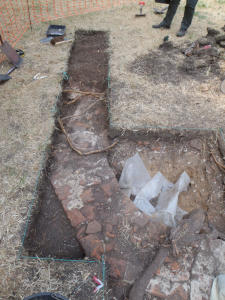
True to tradition, Elsyng wouldn't be Elsyng without a last minute spanner thrown into the works, and the extension we opened yesterday which should have revealed a simple straight wall has, as we suspected yesterday afternoon, revealed the base of what is almost certainly a large octagonal tower projecting from the building's south facade wall.
It didn't end there, though, because as we de-turfed along the outline of the turret, we went on to find that there is yet another feature attached to one corner - this one is circular and curves in a similar direction to the octagon.
Our working hypothesis is that the octagonal tower, likely a staircase, serving the room next door to the furnace, is the first of two or more phases; the circular feature perhaps being similar tower superseding the first.
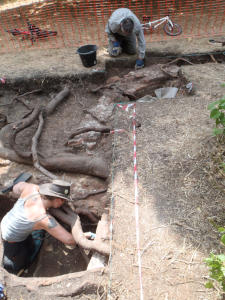
We hope to have time at least to define the outlines of these features before the end of the dig - they are luckily only beneath the turf - but we really are running out of time for this year's dig.
Tomorrow will be spent almost exclusively on surveying, drawing and photography, and then backfilling begins in earnest.
We backfilled most of trench two with our multi-phased floors today but you can still see them at sketchfab