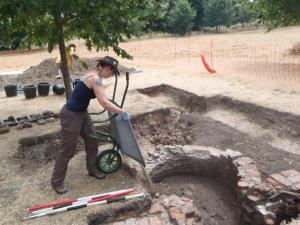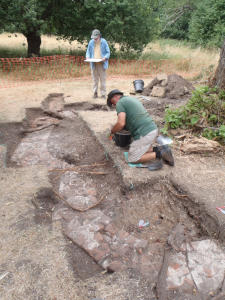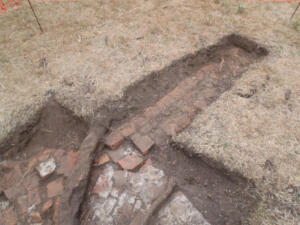22 Jul 2018
Forty Hall Summer Dig - Day 11

It was with a mixture of regret and relief that this year's dig on the site of Henry VIII's kitchen ranges of Elsyng palace drew to an end.
We've worked very hard for the last two weeks in sometimes impossible heat and will be glad of a well earned rest, but we'll leave behind some of the best preserved palace remains found on the site in more than 50 years.
Over the course of the dig we've pieced together a fascinating and complex story of the construction, modification, repair and demise of what we think was the palace boiling house, which has given us one of the most detailed ever insights into the palace's history and adds to an increasingly detailed picture of the layout of the palace complex between the outer and inner courts.

One of the compelling aspects of Elsyng has always been its unpredictable nature. Unlike other showcase palaces, Elsyng was not built to a single grand plan, and this has always been evident in the archaeology.
Wall alignments are rarely square and building layouts almost never symmetrical, and just when you think you have a handle on a building's layout, the smallest trench extension can often throw you a curve-ball.
This year's dig delivered an archetypal surprise yesterday, with the sudden emergence of the foundations of an octagonal turret in the corner of the furnace trench, where we expected a simple linear wall connecting to the twin garderobes a few metres away, which we excavated in 2014/15.
Having established that we'd found a very shallowly buried octagonal turret and with building time pressure, we deturfed along the top of it, hoping to simply record its outline before returfing and resuming the task of backfilling the furnace trench.

The further we went, however, the more complex things became. The turret turned out to be attached to a second, larger octagon, making a pair of conjoined turrets (one 1.6m in diameter and the other 3m), which did eventually return to a straightforward wall which seems to be on the correct alignment to join the garderobes.
The final complication came on the last corner of the larger octagon, where a small wall appears to have been attached to it. This wall runs very close to the 2014 garderobe trench, which showed no sign of the new wall so at the moment we have no idea whether this wall is truncated before it reaches that far, if it turns or even if it is part of yet another turret.
Sadly we ran out of time to investigate any more of these features this year, so having planned and drawn their tops, they were returfed and the rest of the day was spent backfilling.
Post-excavation work begins now - one of the first tasks will be to put all of these new features together with the complete layout of the furnace that we now have, onto a single plan which may make it easier to get an understanding of the building's layout and development.
As ever, results of this year's work will eventually be summarised in future editions of the Society newsletter. We are now also making progress on the preparation of a comprehensive publication of all the work undertaken on Elsyng since 1963, together with an extensive study of the available documentary evidence (for example the will of Sir Thomas Lovell - available to read here).
Though the furnace is now covered and the trench slowly disappearing from view, you can still explore it online here:
Together with other models of the dig's trenches at sketchfab.
A big thankyou is owed to our members who stuck it out through the harsh weather, and especially to those of you who came to help backfilling, most of all the dedicated band who were able to stick with it to the end of the day. Without your hard work and dedication, Elsyng would still be a 'lost palace'.