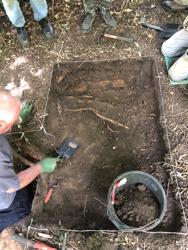13 Jul 2023
2023 Summer Dig - Day 5

It was another fun day of archaeological surprises and yet more Tudor walls, on day five of our two-week hunt for the inner gatehouse of Elsyng Palace.
Yesterday we extended the north end of Trench 4, which contained a long thin wall, to find that the wall expands into a much thicker piece of brickwork forming an L shaped corner, with an octagonal brick pillar base on the corner's exterior and what looks like a brick floor surface in the interior angle.

Keen to see more of the thicker wall as it runs east, we opened Trench 5, a 2x2 metre trench, just two metres away on the projected line of this wall, only to find a deposit of crushed brick overlaying a deliberately laid pebble floor, and no sign of in-situ structure.
This morning's first job, therefore, was to open up and excavate the ground between the two trenches, to find out what happens between them and why there was no sign of the thicker wall in T5.
After removing a thin demolition rubble layer we did find a section of wall, but not where we had expected it.

At first glance this looked like yet another unrelated stretch of wall but as we excavated slightly deeper we found that it was connected to the wall in T4, which in fact makes a series of angular turns through the trench - it is in fact the wall of an octagonal turret.
This explains why the wall wasn't seen in T5 but of course raises a whole new set of questions.
Whilst we are still not sure what kind of building this turret and the smaller wall belong to, it does move it closer to possibly being part of a gatehouse or gateway, since octagonal turrets do often feature in Tudor gatehouses, but the turret is still perhaps not substantial enough for the four-storey structure that we know the gatehouse was.


By the end of the afternoon we had most of the brickwork within the trench revealed and cleaned off and began removing the pebble context alongside the walls, which we're now certain is a post-demolition layer.
We will almost certainly further extend the trench now at least to fully reveal the complete outline of the turret and time permitting see how far north the building runs.

A further surprise complication came later in the day, at the other (southern) end of the thin wall in T4, where it meets the trench section. While excavating a small pit feature alongside the wall, what looked at first to have been rubble turned out to be an integral part of the wall, and may be signs of another octagonal pillar base, exactly like that at the other end of the trench where it joins the turret.
To find out more about this, we will need to extend Trench 4 south.

The surprises didn't end there, though. Work has been slowly progressing in Trench 1, which was laid out to try and find the 'inner' or western side of a large rubble filled cut that we've excavated for a couple of years and think may be the gatehouse moat.
Although we did find the rubble context that fills the moat, and perhaps the beginning of a sloping cut, it has not been conclusive, so this afternoon we laid out a small extension to the east, back towards where we definitely know the cut is, to try and prove the point.

To the delight of some and consternation of others, the trench extension revealed not the moat cut, but yet another entirely unexpected wall.
Very little work has been done on this yet and since it lies partly in the north section of the trench, the trench will need to be extended north before we know any more about it.
Luckily we're still in the first week and should have plenty of time to answer all these questions and no doubt pose plenty more!