14 Jul 2024
Summer Dig - Day 8
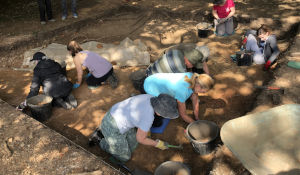
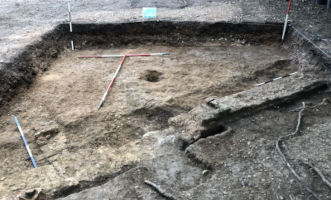
Another fine and productive day in the woods of Forty Hall today as we reached the end of the first week of our two-week dig on the site of Elsyng Palace, with its usual compliment of answers and new head-scratchers.
This afternoon we finished removing all of the rubble context from Trench 4, with no sign at all of the deep cellar that we had expected.
Although we still think the wall that crosses the trench is the back edge of the gatehouse, we now think that the gatehouse interior may have been subdivided, with the cellar occupying only perhaps the front half of the building.
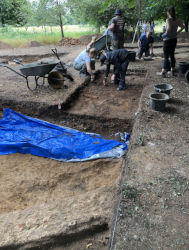
If this is the case then there ought to be a subdividing wall (paralell with the main wall in Trench 4), which formed one side of the cellar, potentially connecting to the octagonal pillar base we found part of last year.
To test this new hypothesis, late in the afternoon we opened an extension to Trench 4 which will take us back very close to the location of the pillar, just next to it where a wall line might run. If nothing else this should hopefully trace an edge to the deep loosely packed rubble context that orginated the cellar interpretation in the first place.
Since this extension was opened quite late in the day we haven't got any further than topsoil removal and removal of some of the upper demolition rubble layer that covers the whole site.
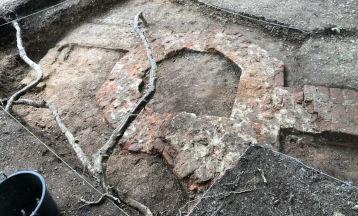
Meanwhile in Trench 2, yesterday's trench extension was completed which has revealed the complete footprint of the new gatehouse turret.
The turret outline is essentially octagonal but with one square corner. As we expected, the wall on that corner continues to run west and most probably forms the south side of the gatehouse building. Interestingly, there is also a wedge shaped reinforcement in that corner, making the wall very thick at that point, perhsps not surprising if the gatehouse was, as 16th century records state, four storeys tall.
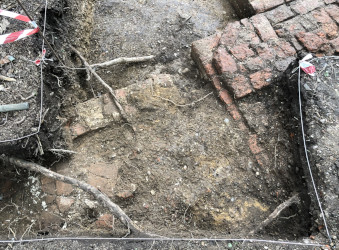
Meanwhile at the other end of Trench 2, yesterday afternoon we had found a peculiar section of mortared-together roof tiles in the section of the trench next to the corner of last year's free-standing turret.
Today we laid out a small extension in the corner of the trench to reveal this feature and try to get an idea of what it is.
The extension revealed the stack of tiles (about 6 tiles deep), running for about half a metre and possibly turning a corner (under the left baulk in the picture). The extension is not fully excavated yet and the purpose of the feature is still not clear, but it may be associated with the construction phase of the polygonal tower.
Over in Trench 3 the extended facade wall line had still not emerged by the end of the afternoon, nor, puzzlingly, had any further signs of its truncation which we saw last year. Late in the day, a hint of rubble in one corner of the trench might suggest that the wall may have done an unexpected dog-leg, but this is a theory that will have to be tested next week.
Monday is a day off for paperwork and finds processing, but we'll be back on Tuesday to continue unravelling the mysteries Elsyng relentlessly throws at us!